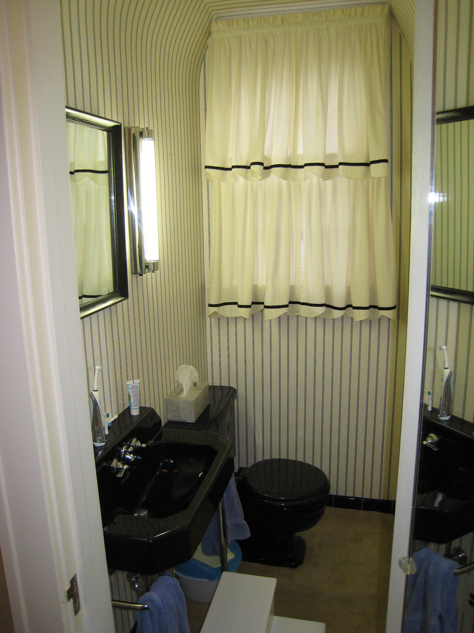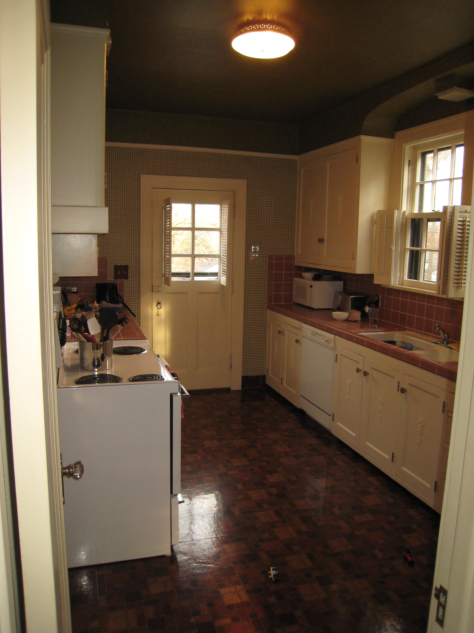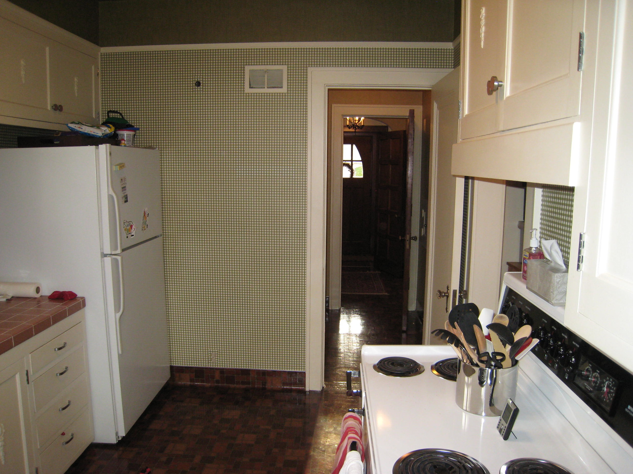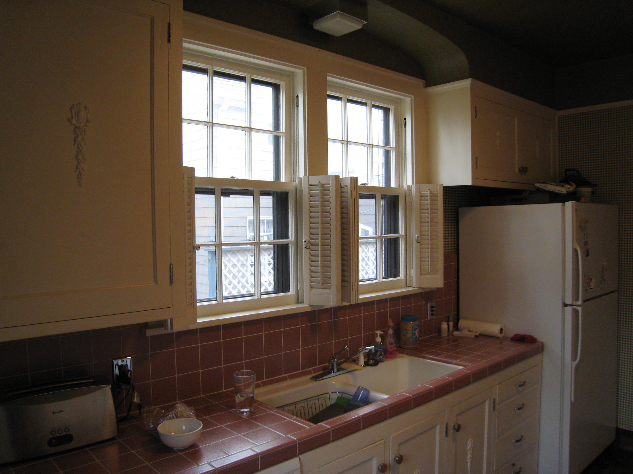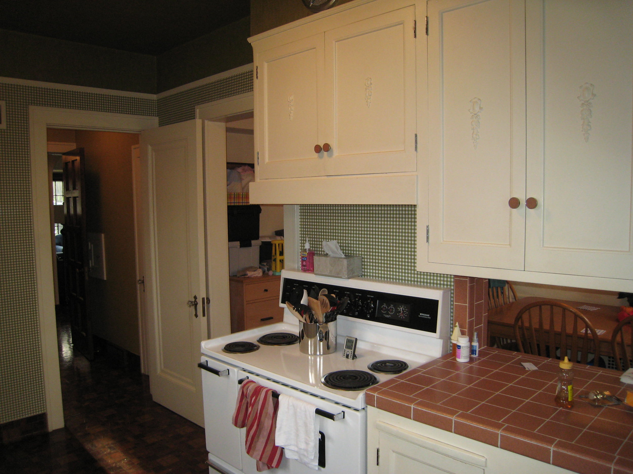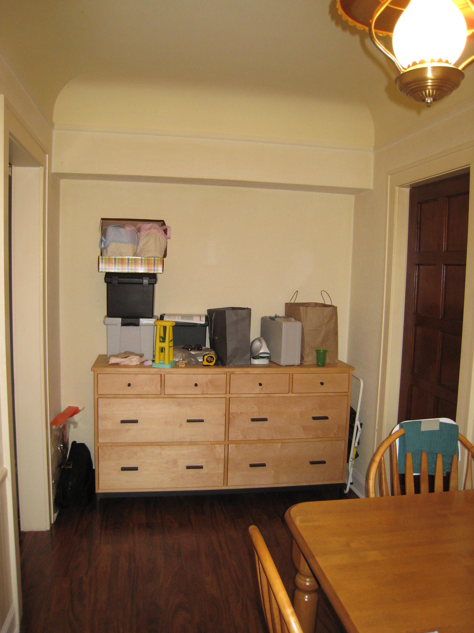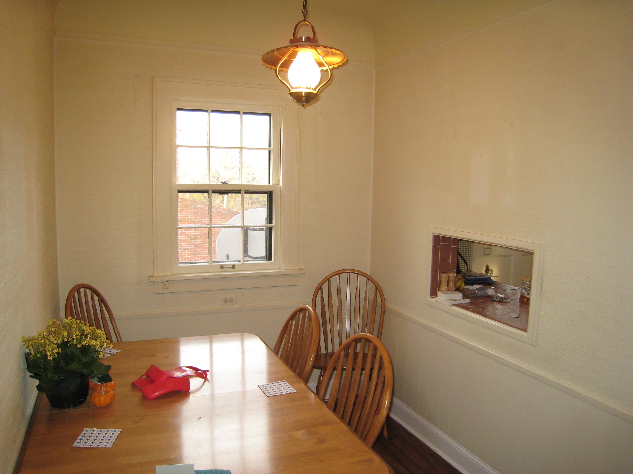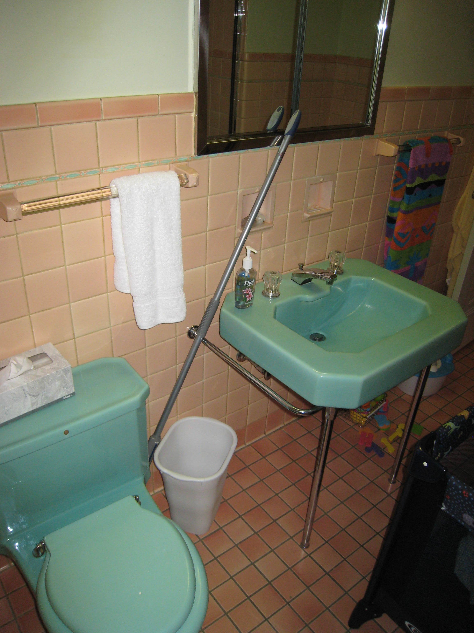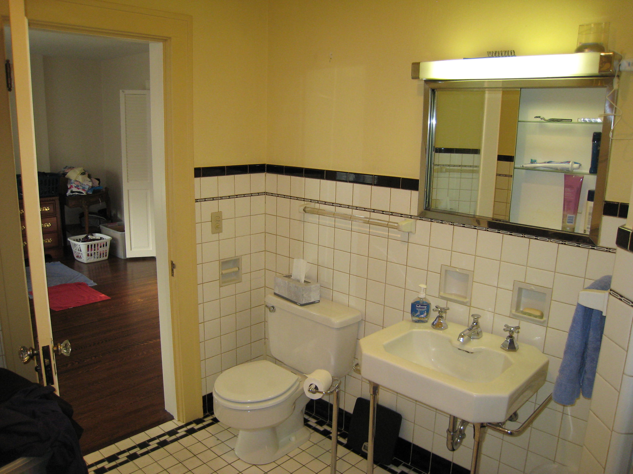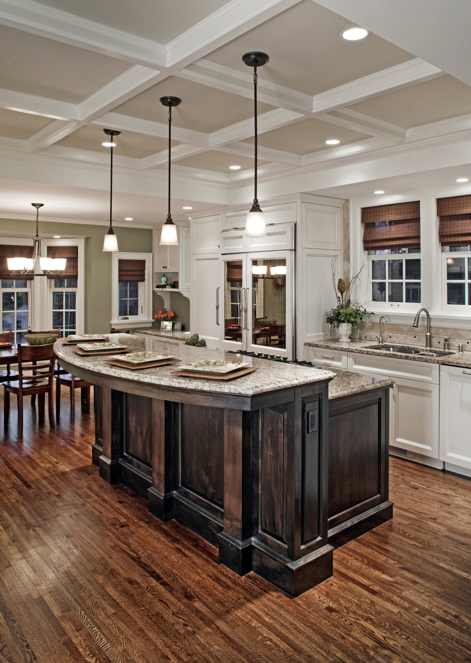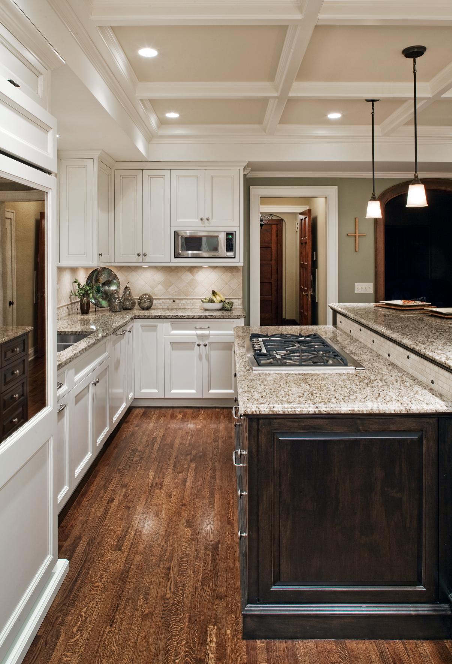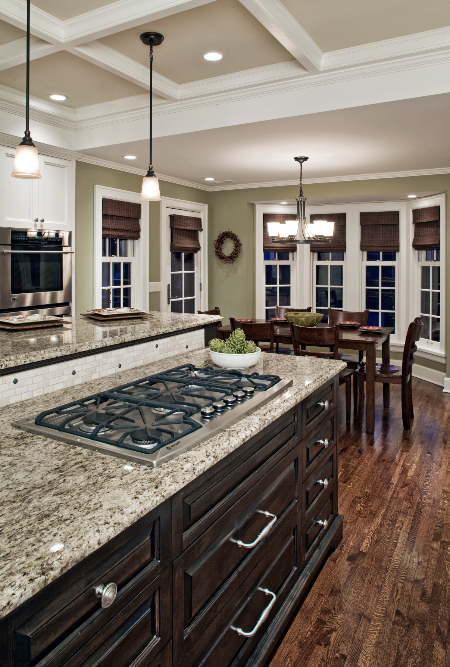Exceptional spaces can come from great, old and charming homes. Whenever I design a space I work to blend the character of the home with my clients needs. When I walked up to an old Tudor Revival home in the historic Dundee neighborhood of Omaha, Nebraska I knew I was in for an excellent challenge - small bathrooms, closed off rooms and historic wood tones.
After seeing the interior of the home I knew I was ready to help an Omaha family update their space and keep its charm.
Below are a few photos of the project before the renovations began. I was enthralled when I found out that my client did not want to keep any of the original bathrooms or wallpaper.
Over the course of a year I worked with the family renovating the house room by room. We tackled all of the bathrooms and kitchen first. The family really wanted a space that was open, could serve their children's needs and be a joyous place to hangout.
Working with an architect we determined how to open the space. We knocked down the walls that separated the kitchen and dinning room. This gave us a lot more room to create a center island as the focal point of the kitchen with custom cabinets and plenty of functional storage. I created a custom ceiling detail accompanied by crown molding and deep wood tones to make sure to keep the houses historic charm.
The outcome was a wonderfully bright space with an island for serving, dining area for family dinners and comfy seating to oversee the kitchen activities.
We said goodbye to the seafoam green and black toilet. However, I did take inspiration for the upstairs bathroom paint color from the old toilet. The end result was a more open, functional space in a classic home. I am very excited about the end result and am extremely excited to share a little of my work with you. Let me know what you think!



